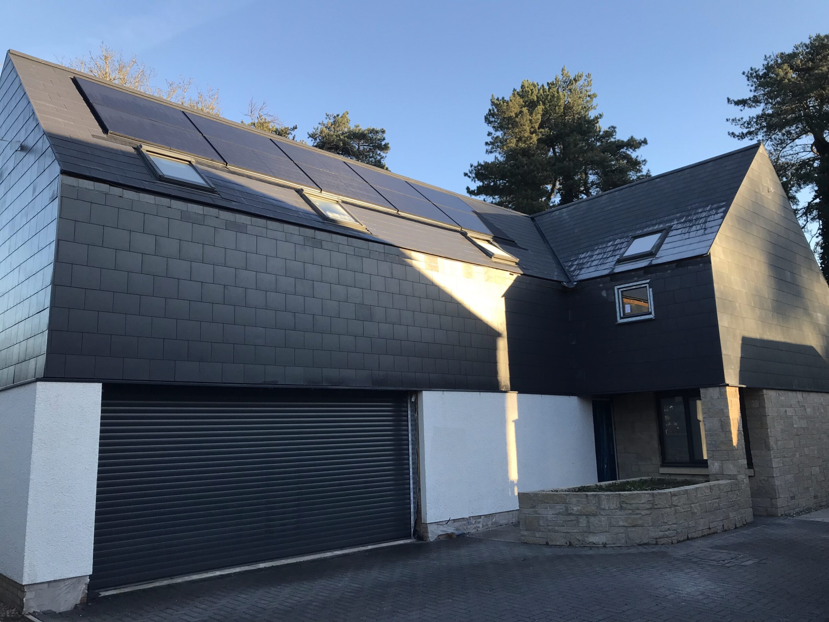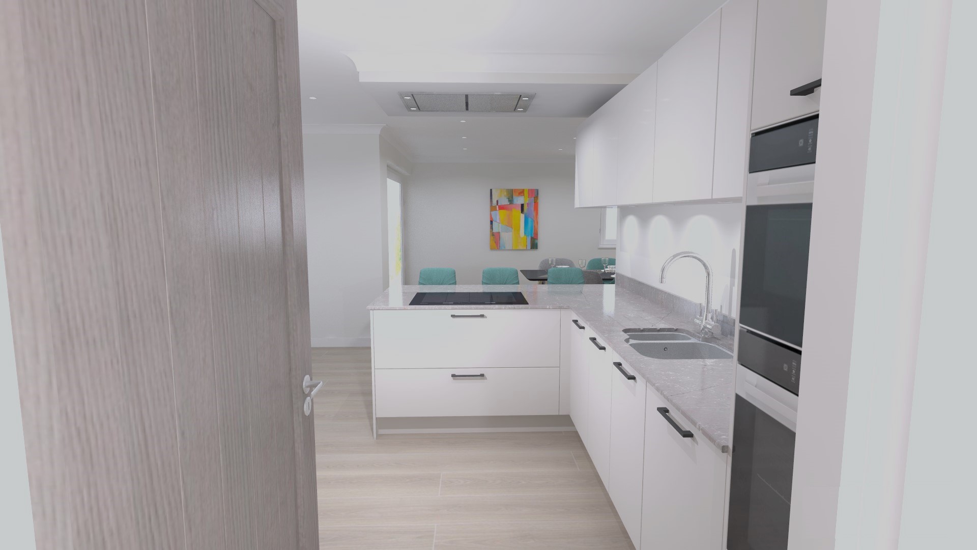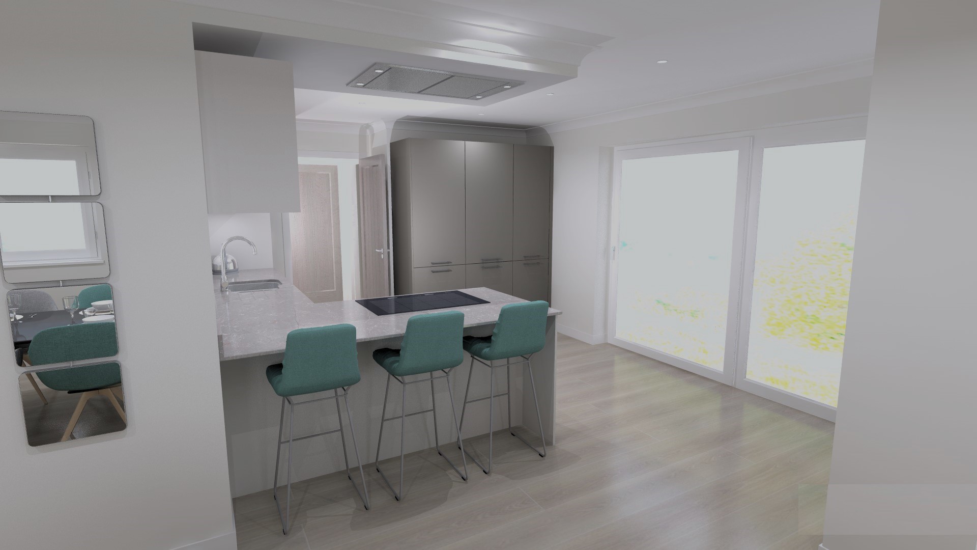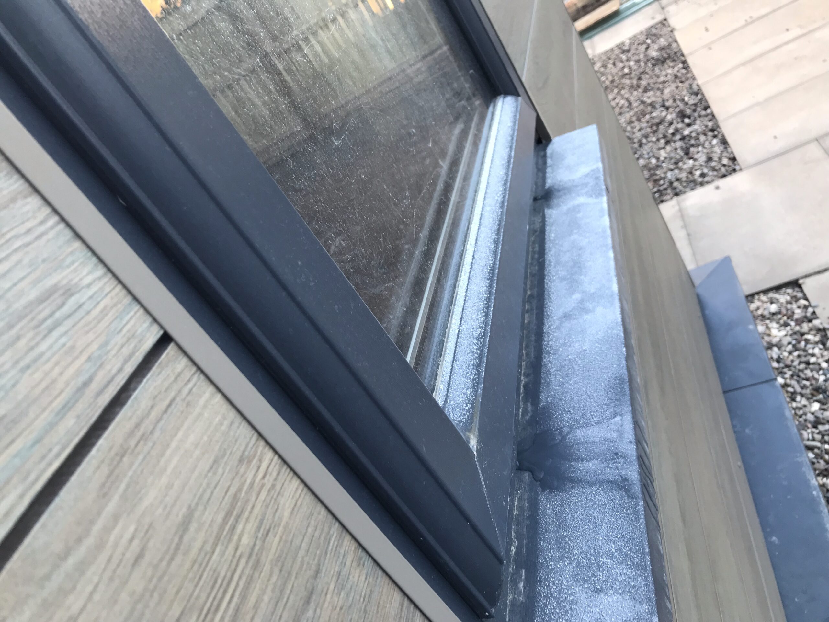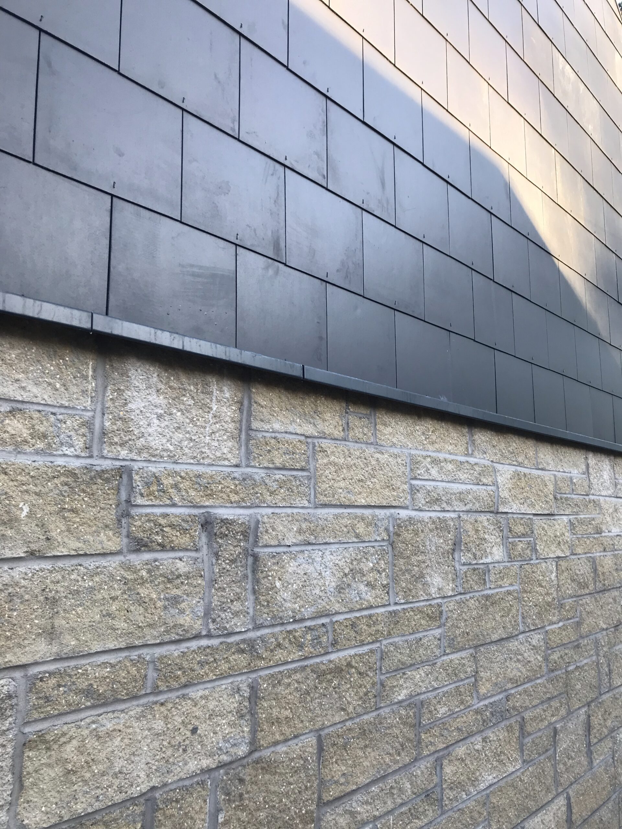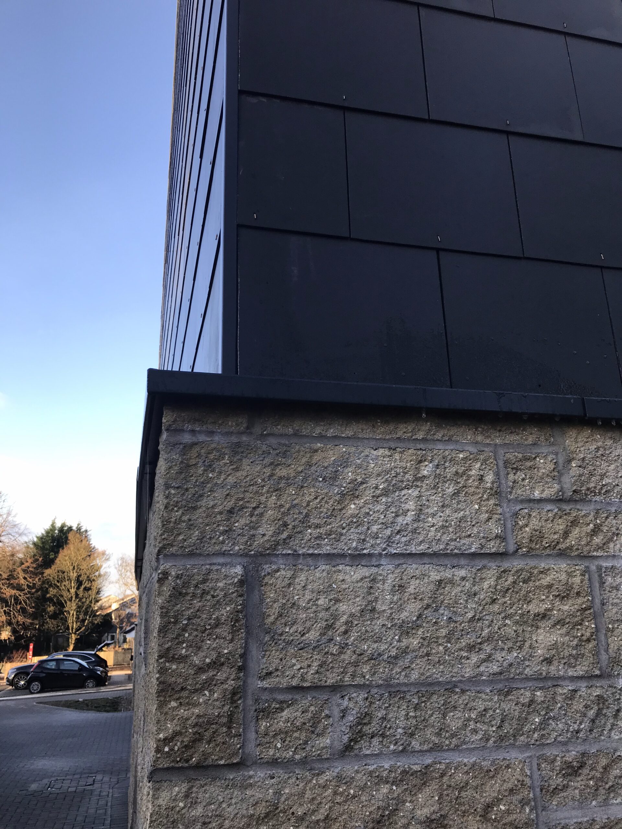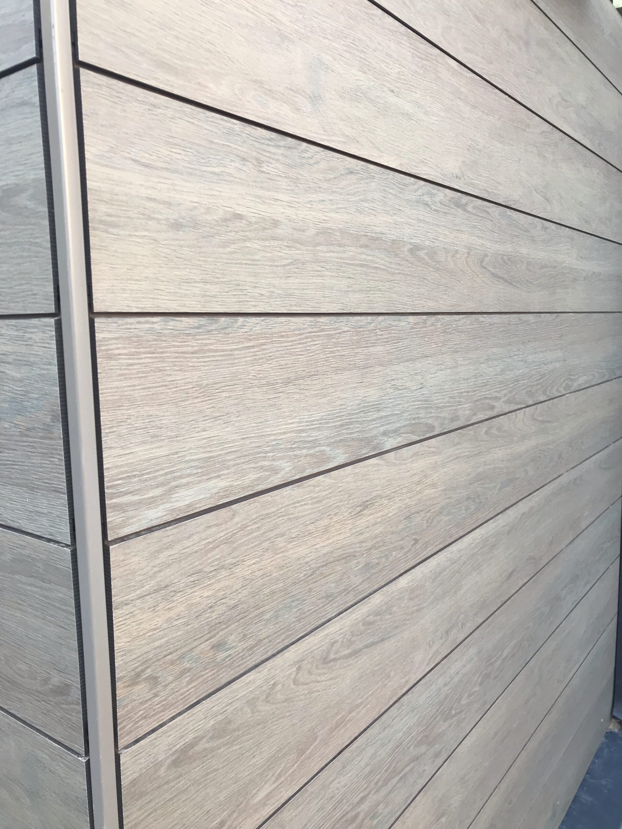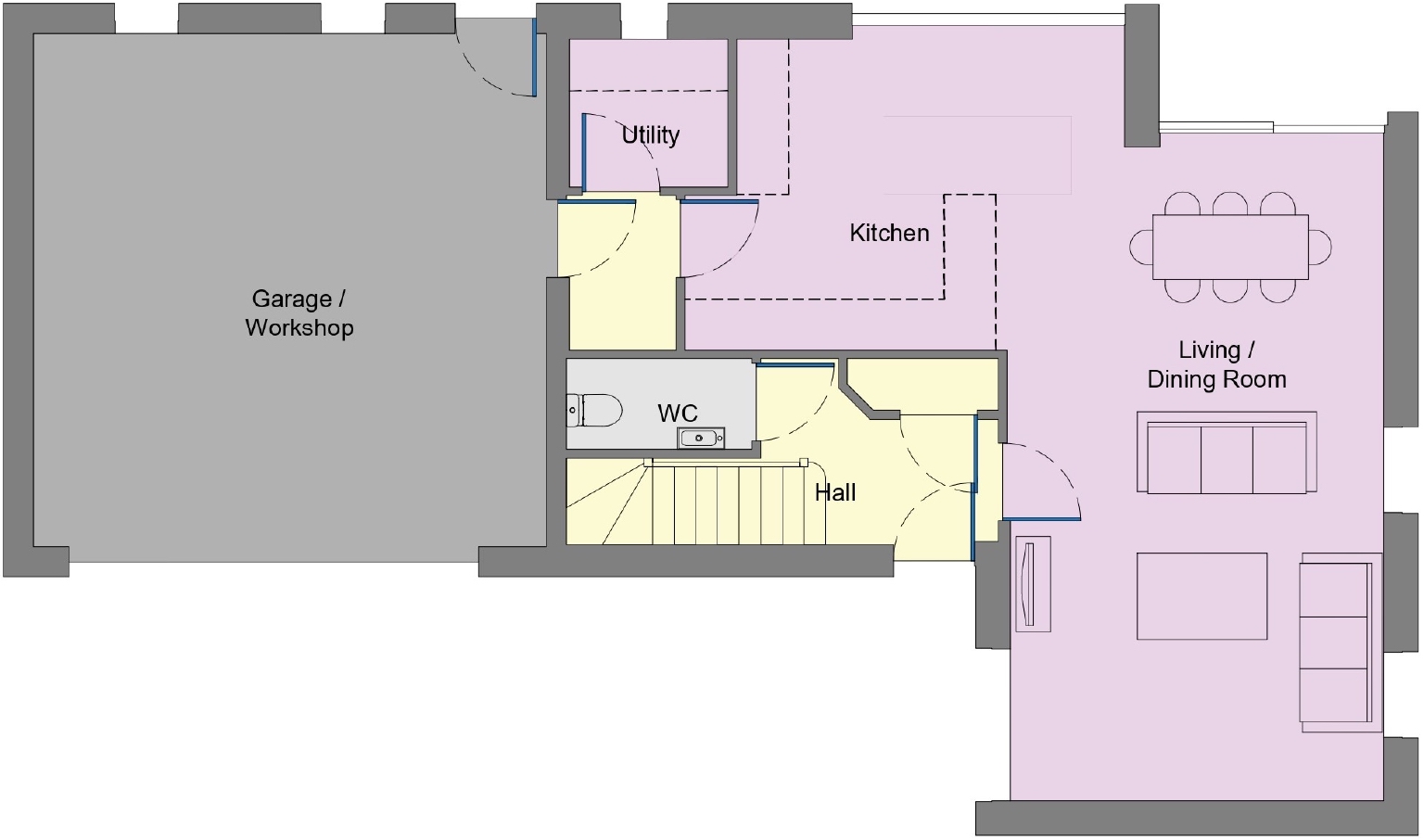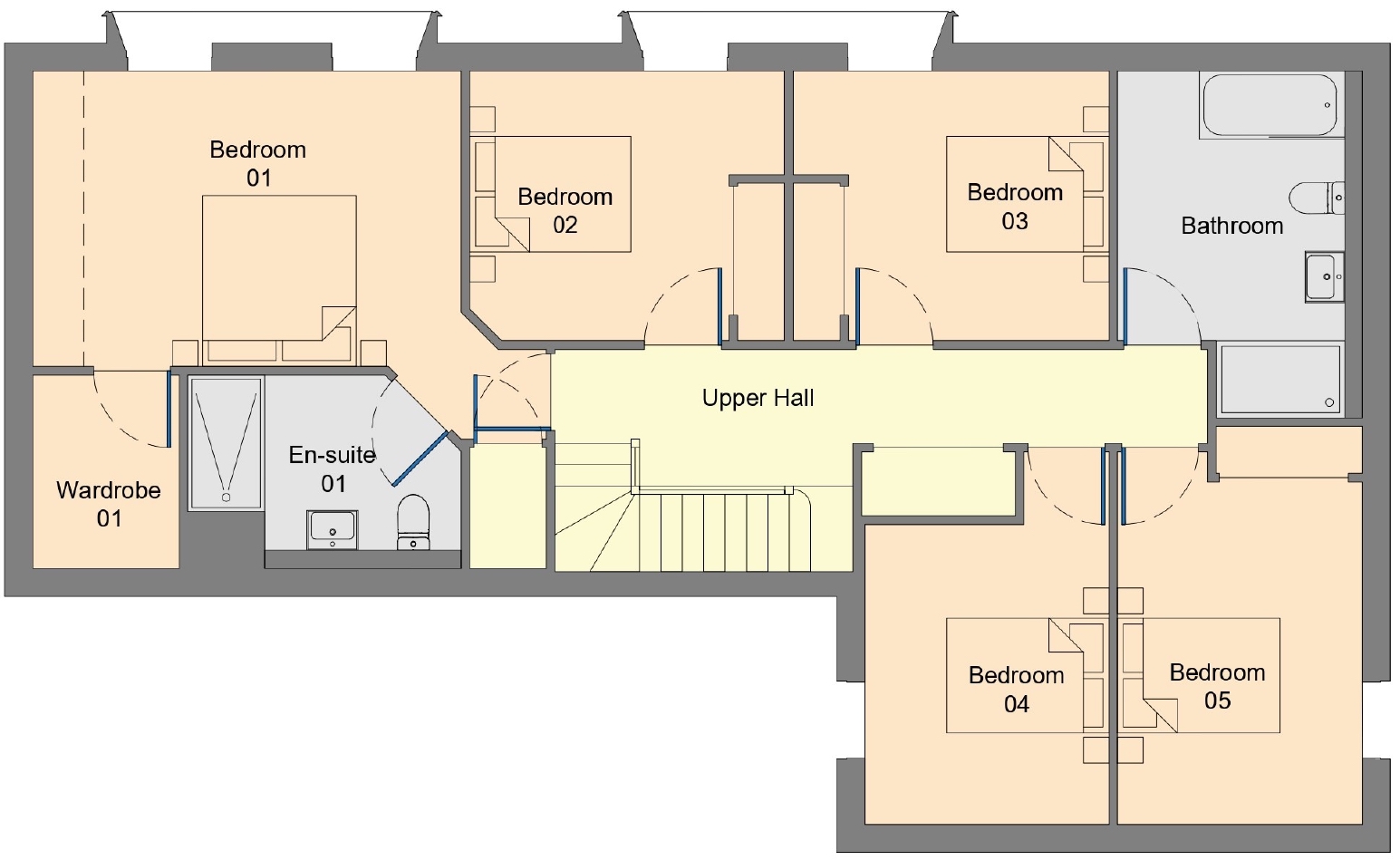Plot - Pitkerro Mill Gardens
Plot 8
for sale
5 Bedroom & Car Charging, Private Garden, Efficient.
Price
£515,000
Gross Floor Area
210.8 sqm (2269.03 sqft)
Images are not to scale, and sizes are approximate and liable to change.
CGI Images, are for illustration purposes only.
lounge
4.4m x 7.7m (14 '4" x 25'2")
kitchen
3.8m x 3.6m (12 '5" x 11'8")
Utility
1.2m x 1.8m (3 '9" x 5'9")
W/C
1.0m x 2.2m (3 '3" x 7'2")
Garage
5.9m x 5.9m (19 '4" x 19'4")
bedroom
5.1m x 3.5m (16 '7" x 11'5")
wardrobe 01 (Walk In).
1.7m x 2.3m (5 '2" x 7'5")
ensuite
3.2m x 2.0m (10 '5" x 6'2")
bedroom
3.2m x 3.7m (10 '5" x 12'-3")
bedroom
3.2m x 3.9m (10 '5" x 12'8")
bathroom
3.2m x 2.9m (7 '5" x 9'5")
bedroom
2.9m x 3.5m (9 '5" x 11'0")
bedroom
2.9m x 4.0m (9 '5" x 13'1")
lounge
Spacious and open plan living space.
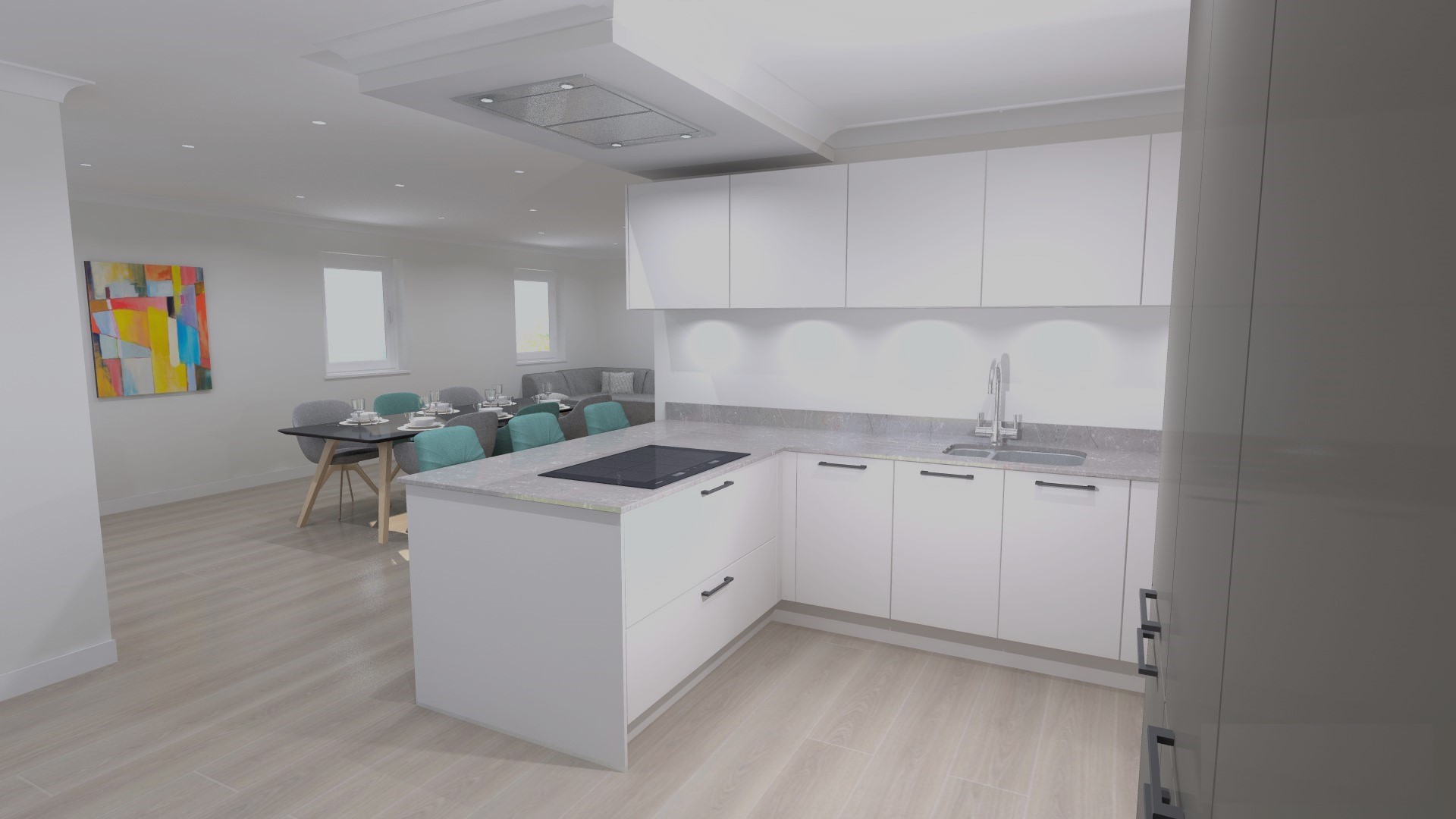
kitchen
Open plan space with high quality fitted German kitchen.
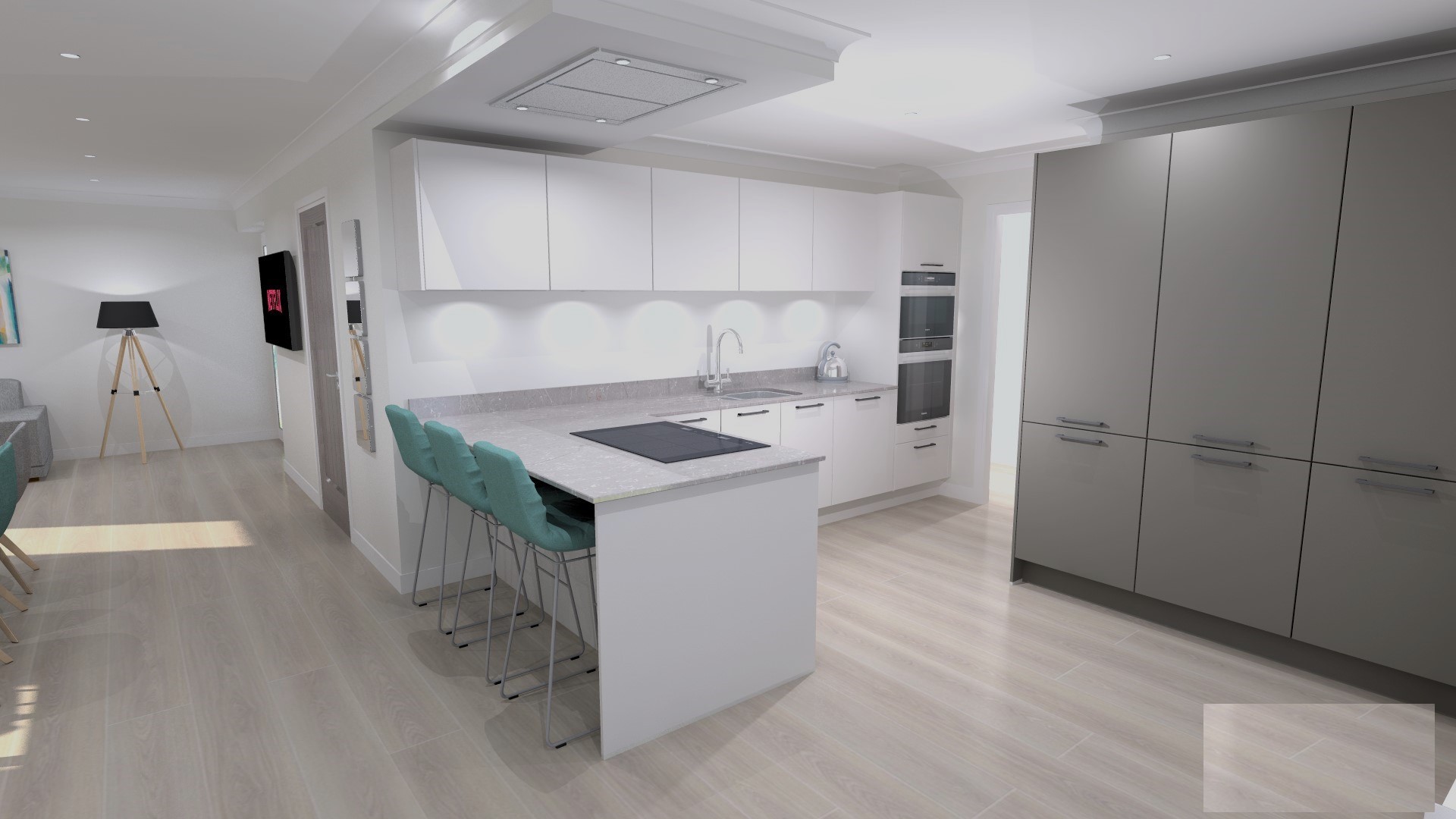
Utility
Clever Storage Area...
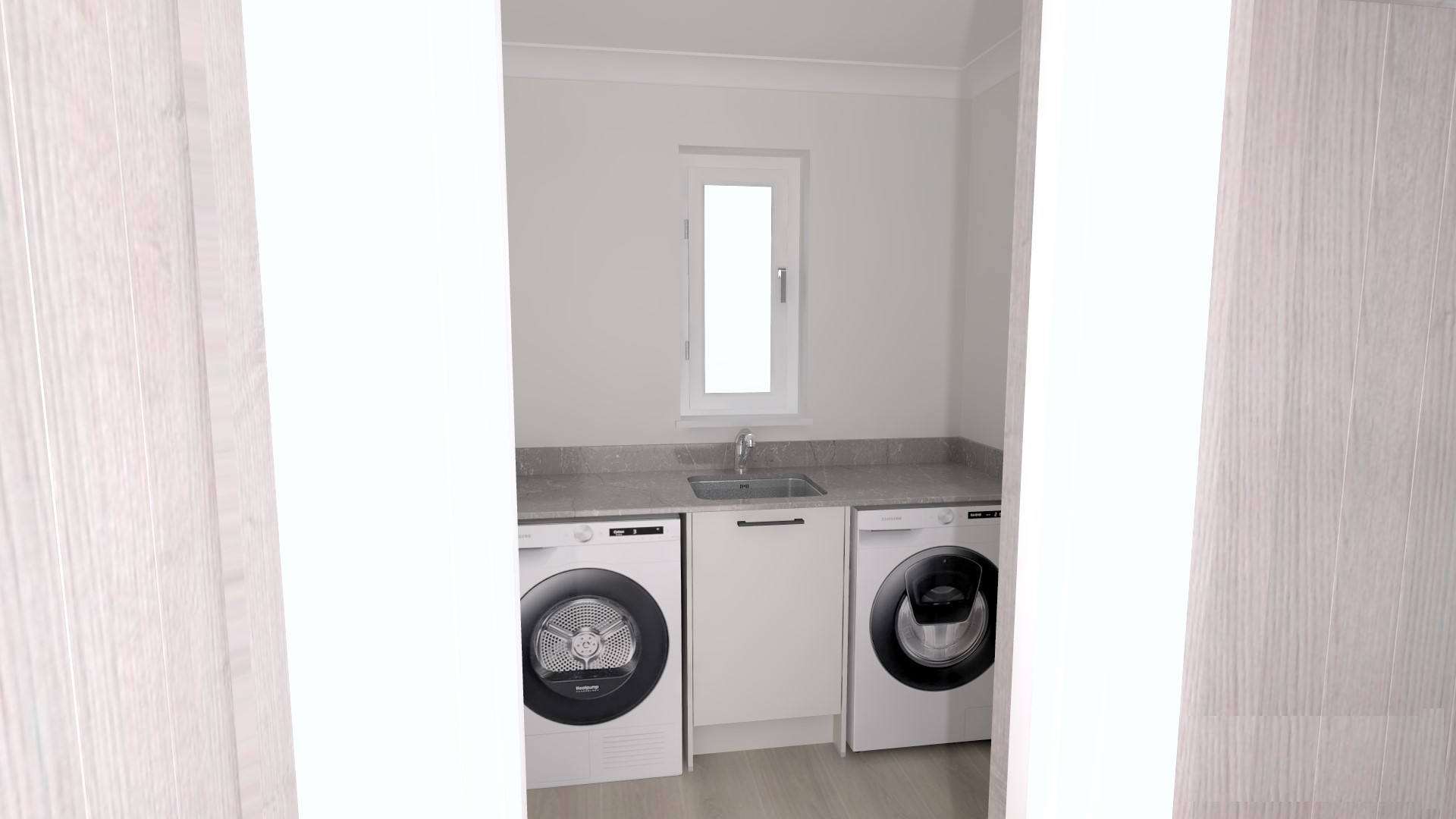
W/C
Handy downstairs WC
Garage
Good sized double garage.
bedroom
Master Bedroom with En-Suite and Walk in Wardrobe.
wardrobe 01 (Walk In).
Wardrobe one
ensuite
En-suite 01
bedroom
Bedroom two
bedroom
Bedroom Three
bathroom
Family Bathroom
bedroom
Bedroom Four
bedroom
Bedroom Five
